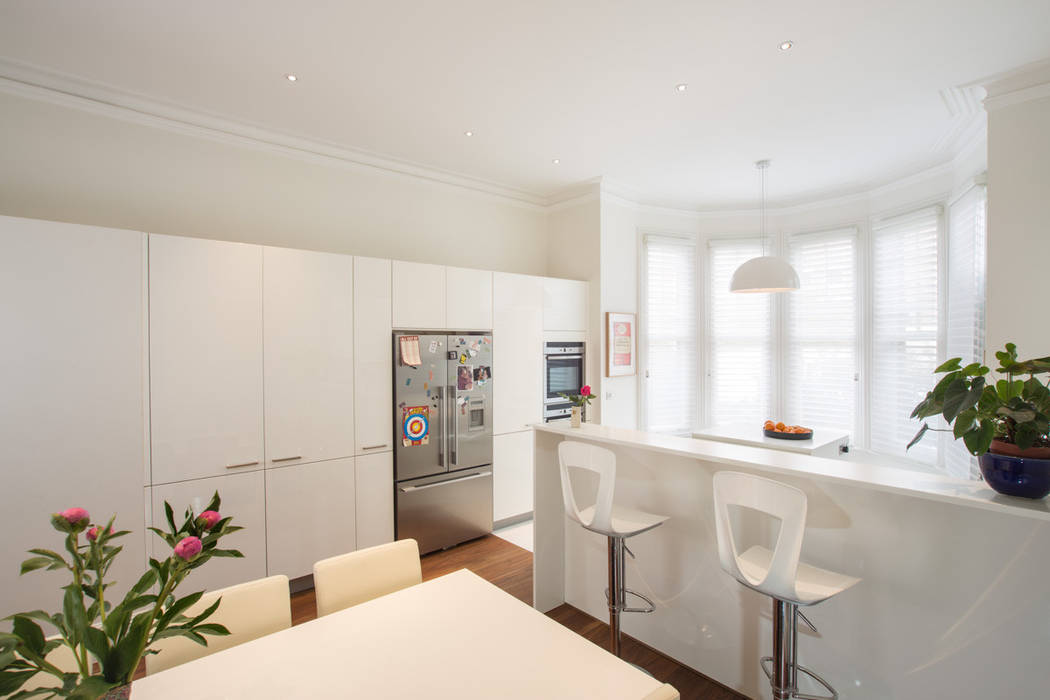

An internal refurbishment to the ground floor of a semi-detached property in Aberdare Gardens in North West London to create a bespoke home for our client.
In 2010 Xul Architecture were approached to oversee the design and build of the ground floor flat at Aberdare Gardens. The client wanted a contemporary refurbishment and an overall improvement of circulation with the provision of an integrated family area to include a new kitchen, dining and TV area.Completed in November 2012.
Colour: White
Similar Photos
