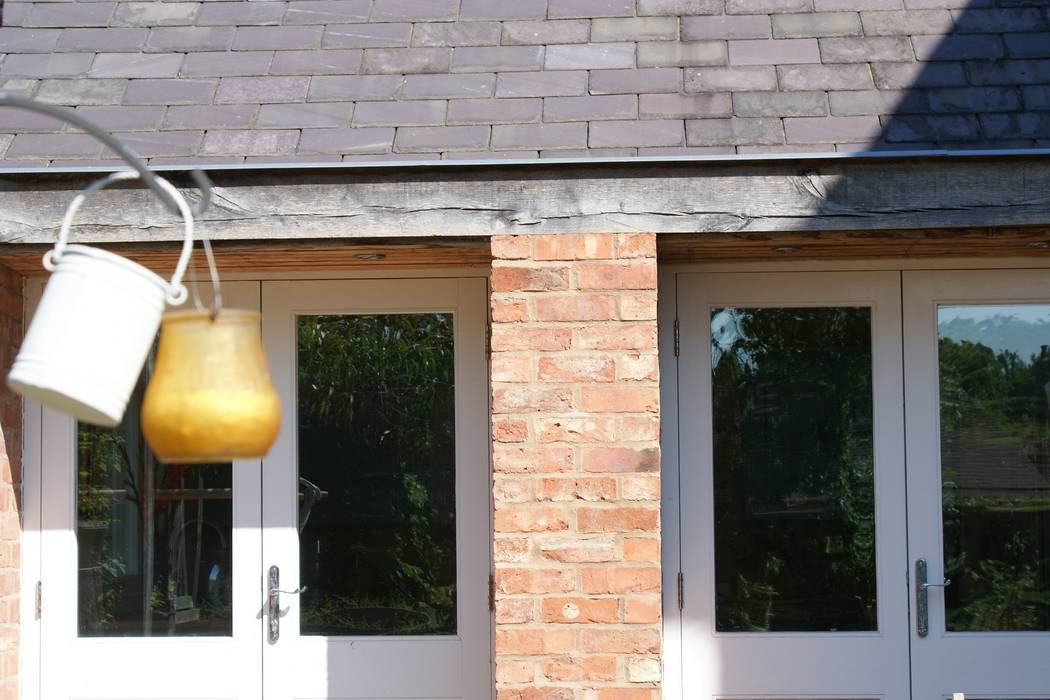

This kitchen/diner project replaced an ineffective smaller extension and incorporated the re-organising of the ground floor of this substantial Georgian house. The family felt that the position of the existing kitchen does not fit with their lifestyle and wanted to make more use of the side extension. The space had to be robust and flexible, connecting with the garden. It had to be filled with light and ventilate well. The solution was a pragmatic response to the brief but also, although determinedly contemporary, sympathetically contributes and enhances the existing house. It defines the external patio space used for outside dining but also doubles as a play area for the childcare business run by the client. A large oak framed window dominates the gabled elevation, providing the interior with much of its light and framing views from the kitchen. Three sets of double doors give way onto the patio defined by oak beams and a fixed seat.
