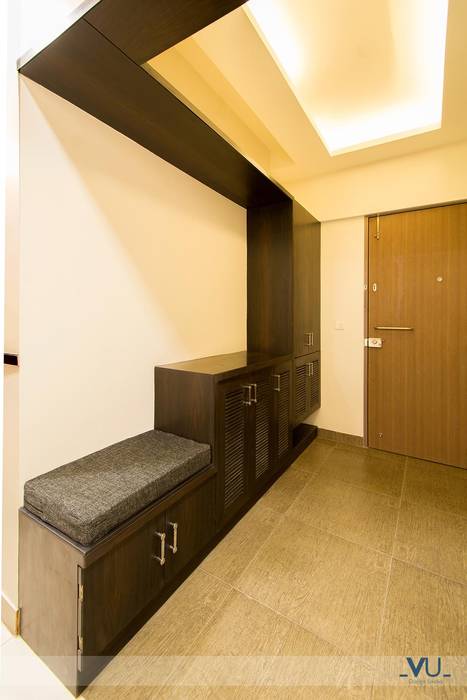

This flat was located in one of the well known townships of Hinjewadi, Pune. This project was executed in partnership with Navmiti Designs.
The brief from client was to create furniture that highlights the vastness of the flat. A minimalist approach to interior design was adopted. The entire residence was conceived as flow of activities right from the entrance lobby to the bedrooms and the furniture should just be part of that flow. Interior design of each room was well thought of after understanding clients requirement and the client was involved in each and every step of the project. Right from approving the layout to material selection, we made sure that the client is well aware of whats going in creating of the spaces of the residence owned by him. Colour and material palette was suggested and chosen as per the function and age group it caters to like the kids area has more vibrancy in colours.
