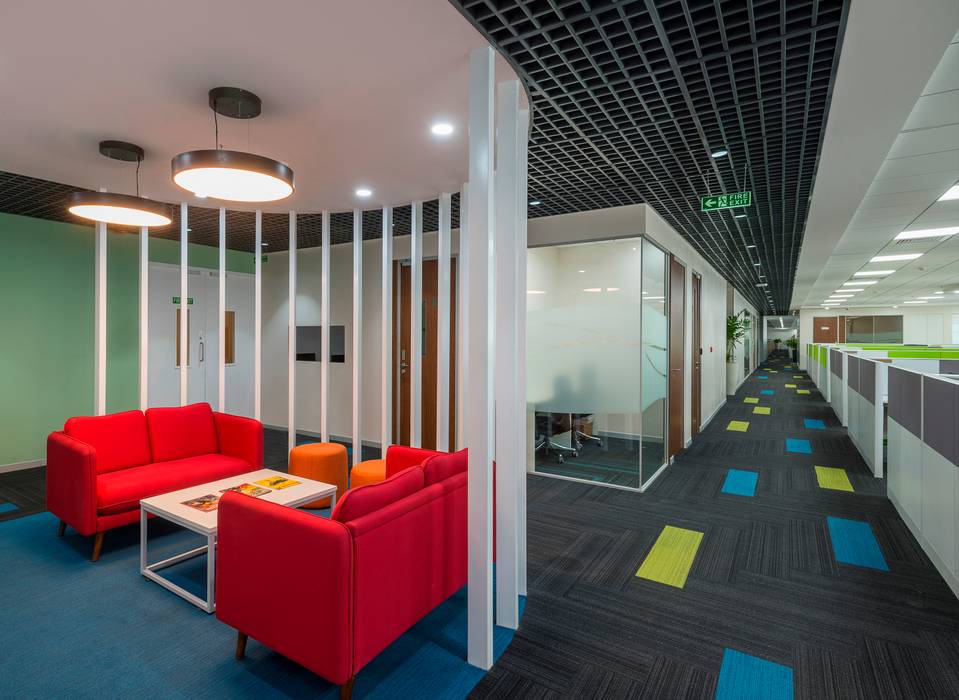

Location: Epicor, BLDG no 4C,Lvl 12, RMZ Ecoworld, ORR, Bangalore
Credits:Team ZYETA – Kritika Gokhale, Anita Yadagiri, Chandrakant, Nithin PL, Ashok AK, Prasad
Photography Credit: Anand Jaju
Year Completed:Feb 2018
EPICOR Software Corporation provides industry specific business software designed for the needs of manufacturing, distribution & services organization.
ZYETA worked with EPICOR for their expansion to create a workspace for 300 occupants that serves the purpose of providing small fun spaces for collaboration within a dedicated workspace which makes it interesting.
The Reception is designed using environment friendly Bison Board as a key material for backdrop. The overall look and feel is kept subtle with the use of grey and white with a splash of colours in waiting lounge furniture and Rug that highlights in the room.
As we enter the workspace we walk into the “Award wall” which flaunts the achievers of EPICOR. This corridor leads to a set of few cabins and workspace. The opposite side of the main corridor leads to the boardroom, cafeteria, collaboration space and another chunk of workspace.
The floor is designed in such a way that it has pockets of fun spaces such as a collaboration with board games, scrabble wall along with a dry pantry enclosed by vertical rafters. Another one is designed as a mini amphitheatre which is located in the rightmost corner of the floor having the best view of the building. The space also acts as a spill over space for board room and training room.
The space also has a “Zen Room” with mood lighting and low height seats. This space provides a tranquil environment for the occupants with dim lights and subtle wall colours. Green carpeted floor with few planters give a rejuvenating experience to the occupants, increasing the productivity by making the space more joyful and calm.
The training room located next to the board room which accommodates 25 people has a sliding folding partition which opens up into the recreational zone+ cafeteria acting as a town hall. The cafeteria is designed in a manner that flaunts its rustic designer lights and flooring with designer vitrified tiles in contrasting pattern and colour highlighting the seating area.
The layout is designed to suit standards of EPICOR working environment. In terms of finishes, workspaces have been kept subtle with accent colours in furniture and corridor floor carpet. Vibrant graphics and EPICOR branding also add to the overall look and feel of the office.
