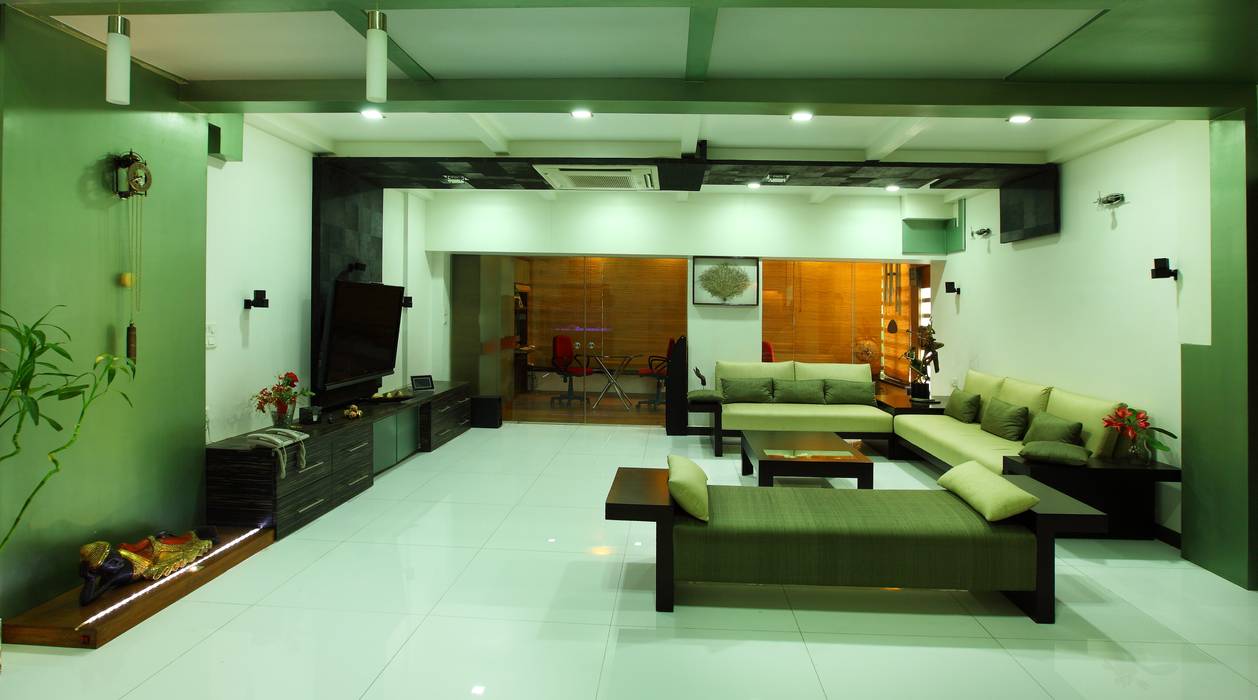This project was designed by giving the maximum importance to natural light and ventilation. Unlike most houses, where the walls are punctuated with large openings for windows to let in the freshness of outdoors, we have provided skylights and concealed vents for the natural light and ventilation. The main objective of the project was to experience the open spaces in the house without the interiors boxed in.
The skylights are featured in the bedrooms, over the pool and bathrooms too, giving a fresh feel. The bedrooms have slim aesthetically placed vents for ventilation. The balconies visually connect to the exterior spaces. The interiors were designed to look inwards. The glass walls replace the masonry walls serving as a demarcation and providing natural light.

