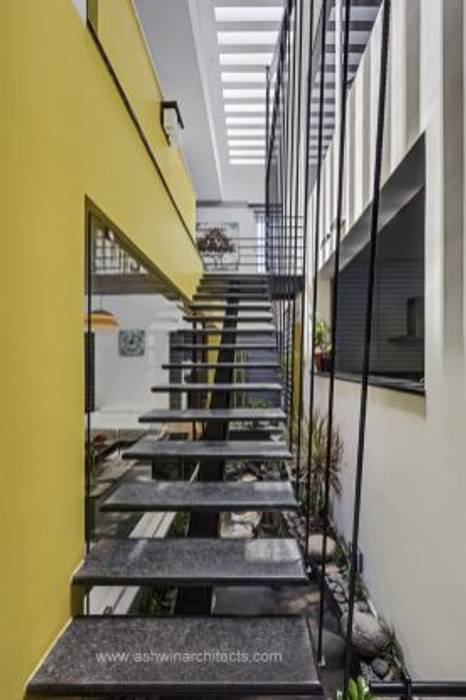Custom 40x60 House Plans Vs Ready-Made Plans
If you search for house plans online, using various search queries like duplex house plans, east facing house plans, west facing house plans, villa floor plans or front house elevation designs and similar, you will get thousands of ready-made plans and designs. They are designed by different people with variable skills, come very cheap, and are probably designed by them as if they were going to live in that house. But, is it the house that you would like to live in? Can there be a better home elevation, a better house floor plan, or better space optimization that can make it truly your dream house? The solution is consulting expert architects for a custom designed house plan.

