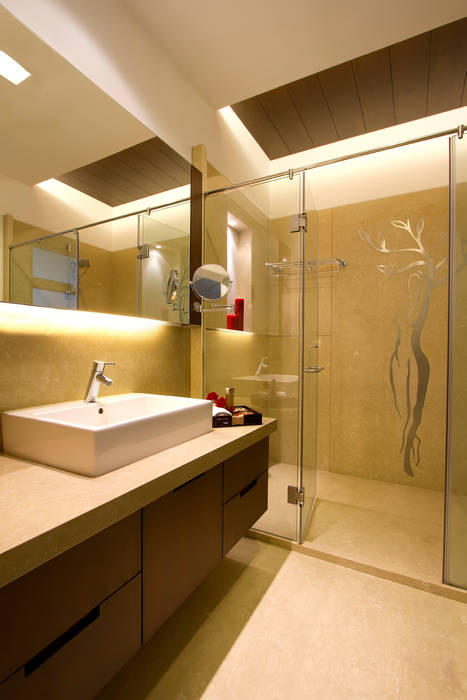An urban
retreat
The scurry city of Baroda seems to slow down while nearing the quiet by-lanes in Akota –Baroda, as it breaks out into refreshing gardens and residences’. Creating its own identity in the context of high rise buildings, commercial complex’s and hospitals, as it stands in complete contrast defining itself.
USINE STUDIO – led by young duo’s yatin and jiten, gently merged the house with landscape, creating a much valued feeling of a farm house in the midst of city, a fascinating standalone, creating an eye catching amalgamation with nature. Built on strict dimensional parameters, the sizes and proportions were outlined. Many additional spaces were integrated according to the program prescribed by the client…
The brief given was pretty clear .The client wanted a nexus between his existing plot and the annexure. He wanted to segregate and also club the pleasure of farm house within the city limits. Peaceful environment was highly demanded but the client, yet maintaining the connectivity with exterior.
The first phase of the project involved building a perfectly rectangular box and then following the concept of massing of box’s into each other and merging it with the landscape ahead and making it look one. Simple proportions and feeling of abundance of space was created by stacking boxes in different ways say’s yatin and jiten. The idea thus summed up by creating a sense of weight, lightness, color and texture all together. Each box is supposedly placed facing a beautiful garden and opening it at all the ends. Huge masses are sensibly cut by voids, by creating pergola’s and water body in the entrance. Pergola’s act as buffer to cut the glare and water body gives cool breeze.
According to the designers interiors is an extension of architecture… they can’t be separated. The interior design was not an afterthought. It was interwoven. A water body at the entrance establishes the mood of person entering the house and also the spaces within.
An eye catching Krishna idol, a cascade of water and faced of stone cladding welcomes us in the house, connecting us with nature outside. In the foyer a beautifully carved, GRC screen following an abstraction of ‘Life of a tree’ is placed. yatin adds “it was a real fun installing this screen in the house, damn heavy and minutely carved screen took away our heart beats for few seconds.”Adjacent to it, an Egyptian Goddess carved on the door welcomes us in.
Within the home, a recreational area, informal Bar, Tandoor furnace are blended in living area, that evokes interest in people. The aesthetic is modern, integrated with Egyptian aura; making the pharaoh’s seat comfortably in the place.
The living area opens up in the splash pool maintaining the indirect view on the entrance. A tint of color in an area with white floor and dark ceiling is added by sofa cushions and a wooden table. The Bar is housed in the living room following the concept of ABU-SIMEL’S TEMPLE. The Pharaoh’s are specifically carved out in wood and is backlit by warm light giving a glamorous effect. Egyptian motif’s are imprinted on the bar accessories, giving it a royal touch. Jatin added,’ a surprise element is added in the space by integrating a tandoor furnace, giving a real wow factor to the guests, so as to gravitate them towards this area. A Screen is sensibly kept between the living and furnace, so as to show n hide it when necessary.
Abstraction of tree is dominating the motif of their work .The screen hides the toile behind, which is beautifully sky lit. To the other side of the living room is dining area. The client has, guest regularly coming over and he loves cooking for them. Wooden love is showcased by creating beautiful dining table, giving an impression of a wooden log kept in display. Original Painting on the wall brings a tint of color and candles to highlight it give a sense of royalty to the space. It was for a reason that dining opens up in an innovative concept as open kitchen. According to jatin the client-loves & is passionate about cooking for their guest, so the concept-of open kitchen, dining & bar was envisaged such that all these spaces were visually connected.”The open kitchen is great since it allows them to be part of fun!
Like other spaces in this home, the bedrooms are elegant and simple without being run –of-the mill. The daughter’s room opens in long garden outside and connects her with nature. It is aptly the epitome of understated warmth and love for nature with its tones of green tree motifs. Life of tree reaches its climax in the wash area, were its abstraction with a women adds grace to the room. The abstraction is etched on an exclusive s.s plate 316 specially buffed for a purpose.
A minimalistic open wooden stair leads from ground floor to the first landing in recreational zone. Calm and relaxed mood is created in recreational space by splash of oycus giving a dual effect of light and color. The space opens up in the terrace, giving an unending feel. Every activity opens up in an open space and also balances the inner connectivity of spaces.
In spite of many exacting demands and alterations in the layout –an objective has been achieved admirably in the house; showcasing young designers sensitivity to balance and design.
FACT FILE
Firm –USINE Studio
Principal designer’s –Jiten Tosar and Yatin Kaviya.
Text –Ar.Nisha Parikh
Photography – Tejas Shah.

