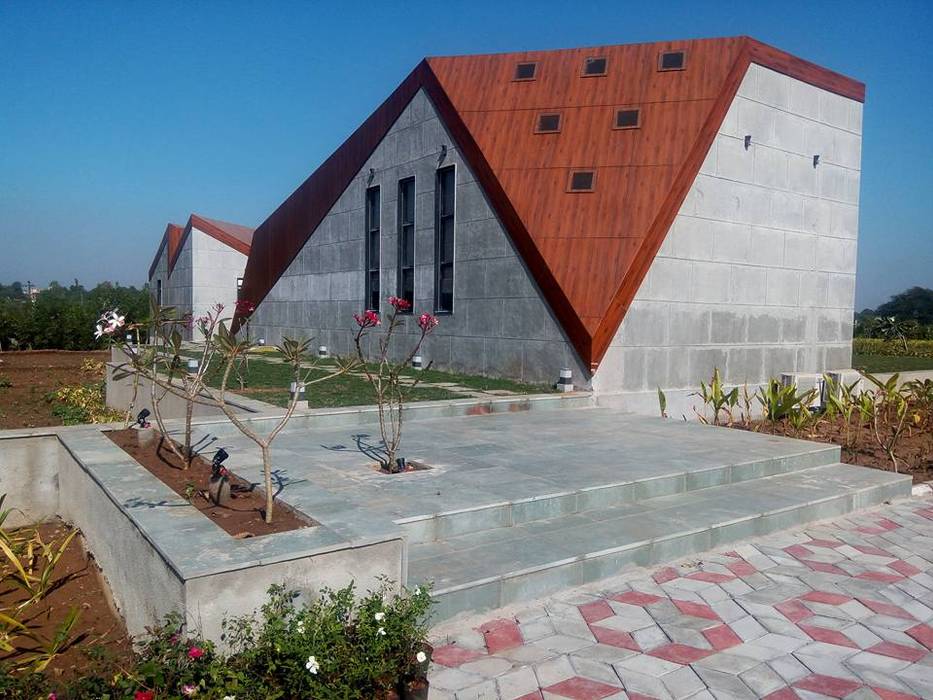Manekpore, Farmhouse:
The site plan incorporates the building in the south west corner opening the entire site. It is zoned into four major categories: parking area with security cabin, the central multipurpose lawn with the lotus pond, mango orchard, fruit orchard and the play area. Apart from orchards there is a kitchen garden on the rear side. The plinth is used as a medium to elevate the whole building from rest of the site so that one can have 180 degree view of the entire site.
In this project, the attempt was to design a recreational
space that had that emotional bonding to nature. We wanted to create space where people would
feel
like they are in a farmhouse and not in their apartments or
bungalows. The question during the initial design phase
was ’how to distinguish a recreational space and give it that
response
that is different than mundane life?’
The idea was to break stereotypical jargons in architecture: here the inside is
blending in with the outside, the roof is becoming the wall, the column is turning into a beam and the sky lights are becoming jali's creating
that shadow and light effect at different times during the day. The idea was to get that look during the Indian monsoon season when water droplets pour over the skylights. The outdoor kitchen opens up to the lawn with the cantilever roof touching the ground.
Aesthetically, the objective was to use fractal geometry, dramatize the folds and puncture them with several skylights.
Thank you!
Anindita Chaudhary (M.Arch Post Professional, BSU, USA, Partner SOCC)
Vishwanath K R (M.L.Arch, CEPT, India, Partner SOCC)

