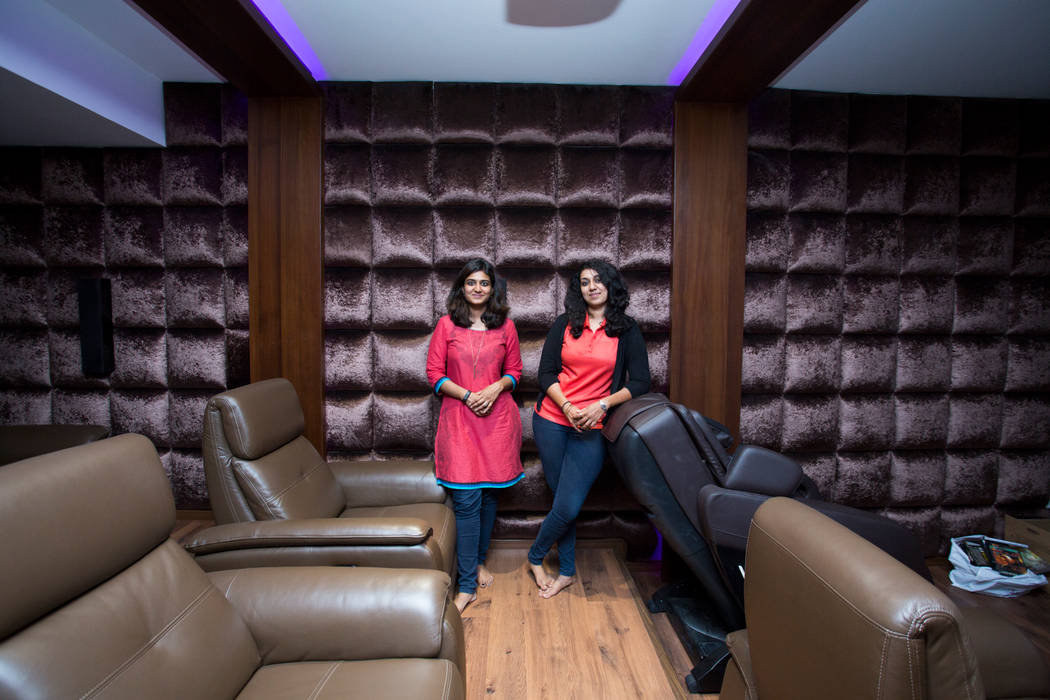6 Lynwood Avenue
DESCRIPTION
ARCHITECTS : Ud-S [United design Studio]
DESIGN TEAM : Sunjana T.S. & Shruti Omprakash
LOCATION : Chennai, India
AREA : 4,200 SFT.
PROJECT YEAR : 2015
PHOTOGRAPHS : Gautham Krishna & Bhasha Singh
CONSTRUCTION : Gatala Constructions Pvt. Ltd.
FROM THE ARCHITECTS : How does one make a project from ingredients which are at either extreme? The case being—a decade old residential structure, severely restricted by load bearing walls—in need of a modern reinterpretation for its contemporary, forward thinking inhabitants. The structure has a shelf life of another decade at best, but the client was clear that the design and effort taken is required to exist beyond the building shell.
The transformation of the initial building envelopes, however slight, somehow radically transforms their initial premise. Private residences necessitate a language of a grandiose facade while maintaining a fiercely private interior. This implied monumentality of facade gives way to an articulation of domesticity. We have explored this by the inclusion of treated Malaysian wood for the exterior and chosen to highlight the existing construction. This began to tie in elements such as the balcony on each level, previously disparate and incongruous, together. Material usage was kept within the wood material group, with each use fashioned to respond to the unique needs of every inhabitant.
Moving to the more intimate scale of design within the residence—for example each door design is customised to the room it frames. We have played with textures of wood on each entrance door to complement the furniture finishes.
Each room has a focal point, with thewallpaper selection playing an important piece of the puzzle. Centre tables, ottomans and the main beds are designed with the maximum utilization of space, form and function.
Describing one of the younger user’s space - the children’s room is designed to reflect a bright airy, vibrant space which can transform to the needs of a growing child. Maximum storage without overwhelming bulk was a driver of this space, with the keen involvement of the young client and her tastes and hobbies. Ample desk area with concealed storage allows for clean, clutter free spaces while allowing for multiple working/relaxing/entertaining configurations for the little 11 year old girl.
With this project, a ‘luxury boutique residence’, (to quote the first time visitors!) we had the opportunity to customize almost every furniture piece and used this to our advantage in creating spacious and light filled interiors. Drawing from the client’s minimalist taste combined with his desire for understated luxury, we have used numerous floating wall elements and merged subtle and often invisible lighting features to dramatically enhance the space.

